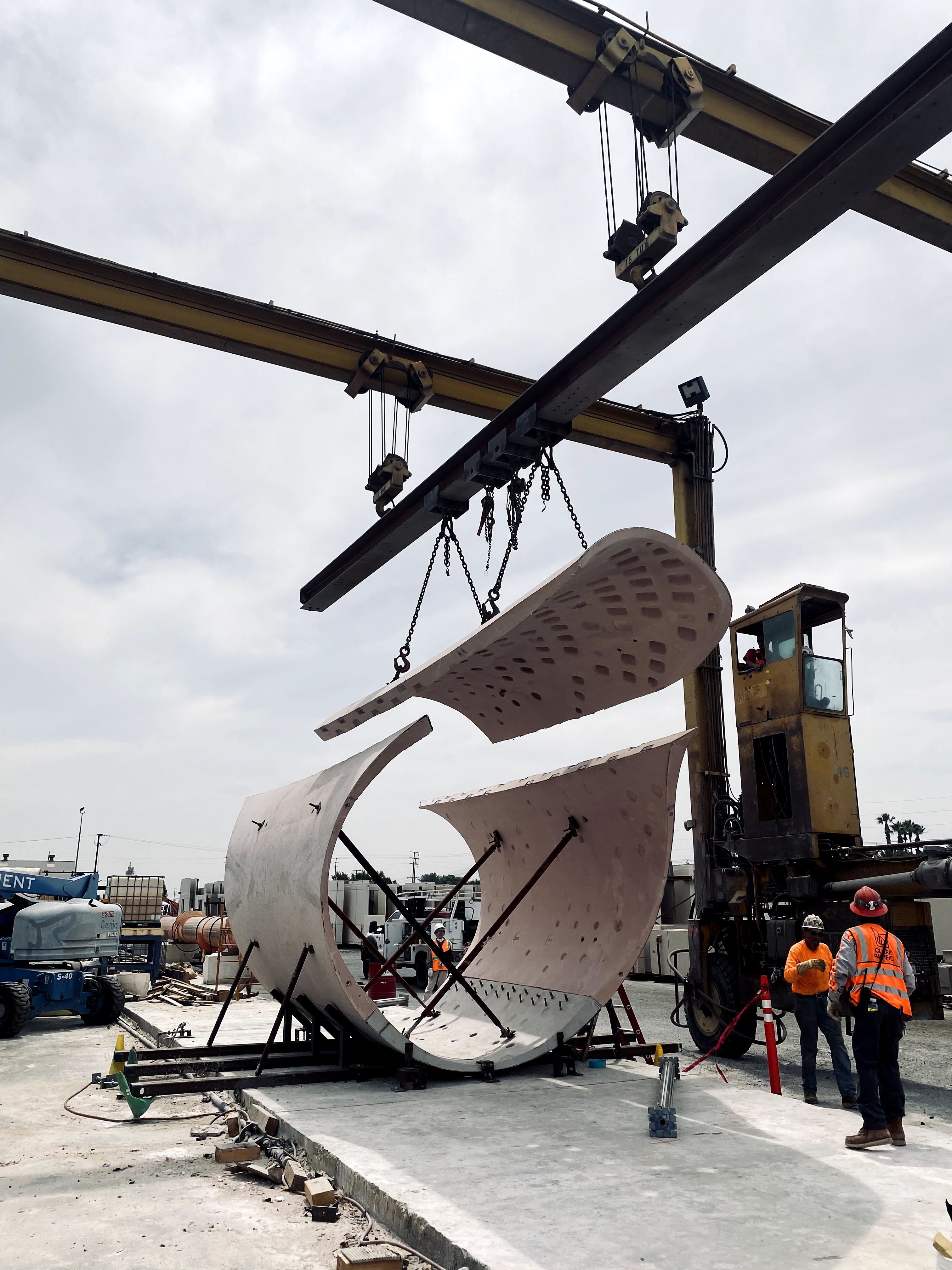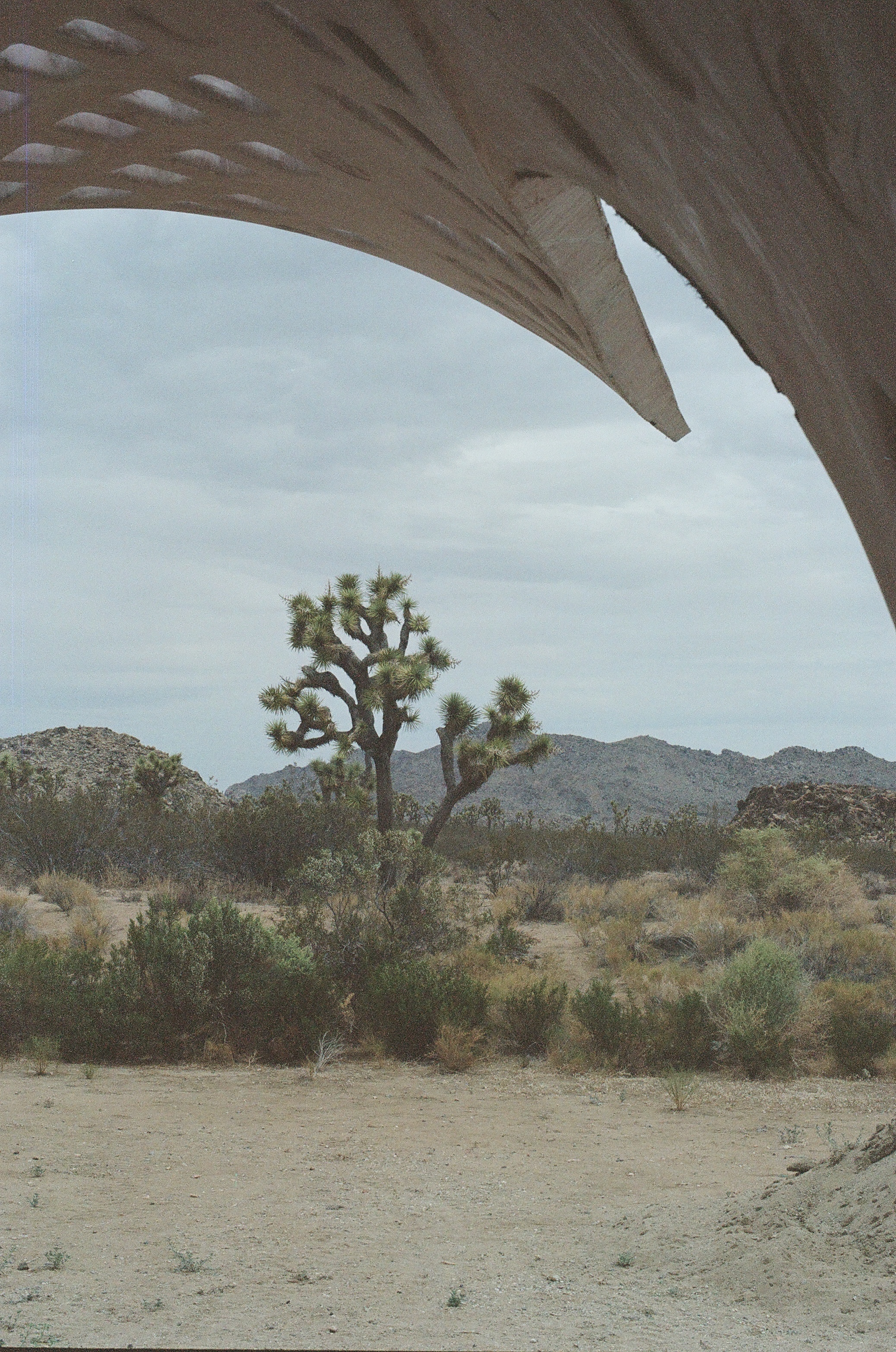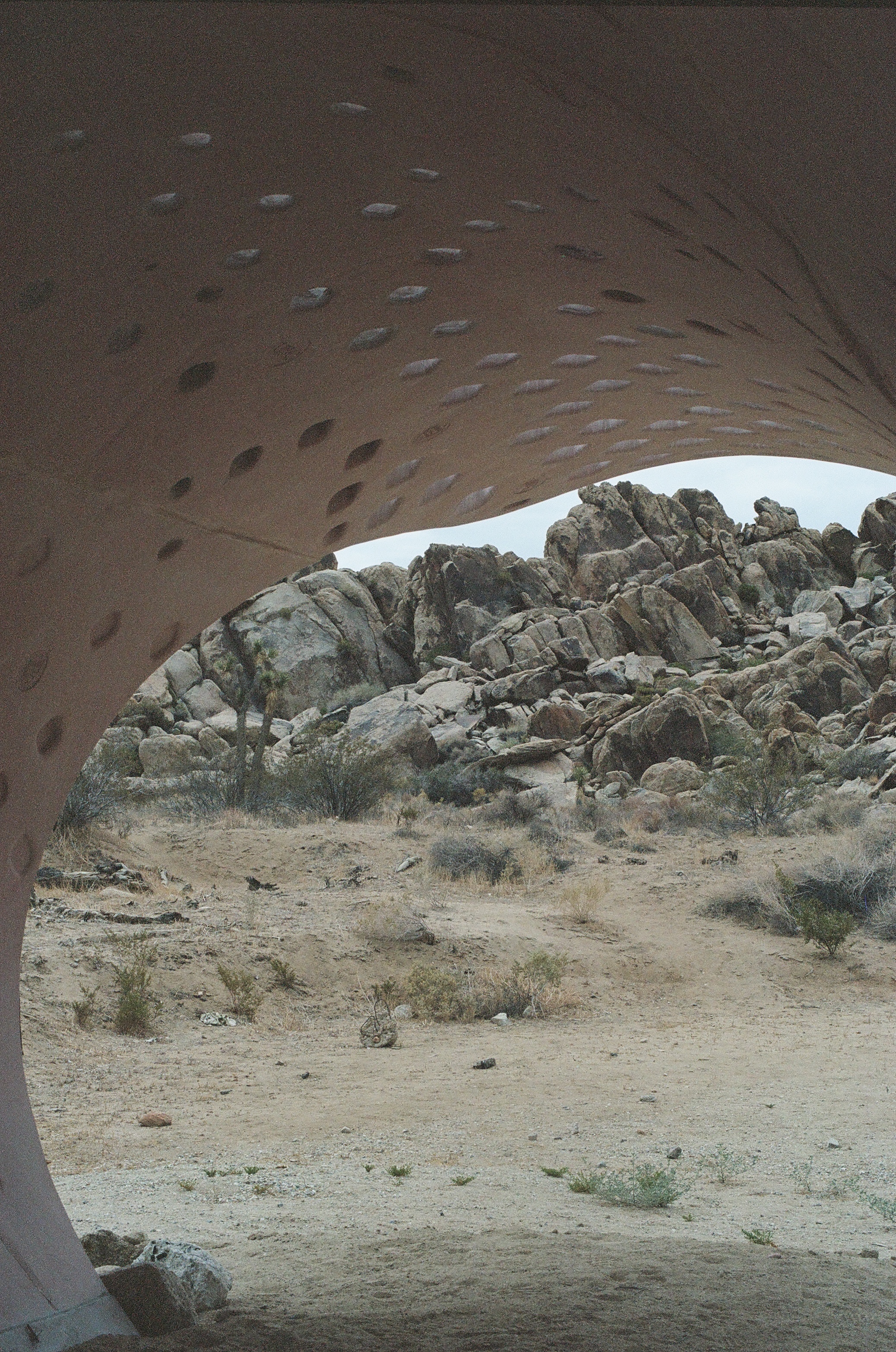CARAPACE PAVILION
Date 2019 (On-going)
Site Joshua Tree National Park
Program Shade Structure
Structure Ultra-High Performance Concrete
The Carapace is a precast concrete pavilion designed for the Joshua Tree National Park that serves as a shade structure + prototype double loaded restroom for a proposed new campsite within the park.
Ivan was part of the original design studio of 12, and the project was brought to life with the help of over 100 volunteers.
The Carapace Pavilion is a collaborative effort between the Clipper Lab Studio of USC and supported by engineering consultants, fabricators and sponsors.
Ivan was part of the original design studio of 12, and the project was brought to life with the help of over 100 volunteers.
The Carapace Pavilion is a collaborative effort between the Clipper Lab Studio of USC and supported by engineering consultants, fabricators and sponsors.
Role
Design/Builder
Design/Builder
Tasks
Site Research
Design Development
Material Testing
Prototyping
On-Site Construction
Site Research
Design Development
Material Testing
Prototyping
On-Site Construction
Team
USC Carapace Studio Clark Pacific Joshua Tree National Park
USC Carapace Studio Clark Pacific Joshua Tree National Park
Skills
3D Modelling
Project Management
Construction
3D Modelling
Project Management
Construction
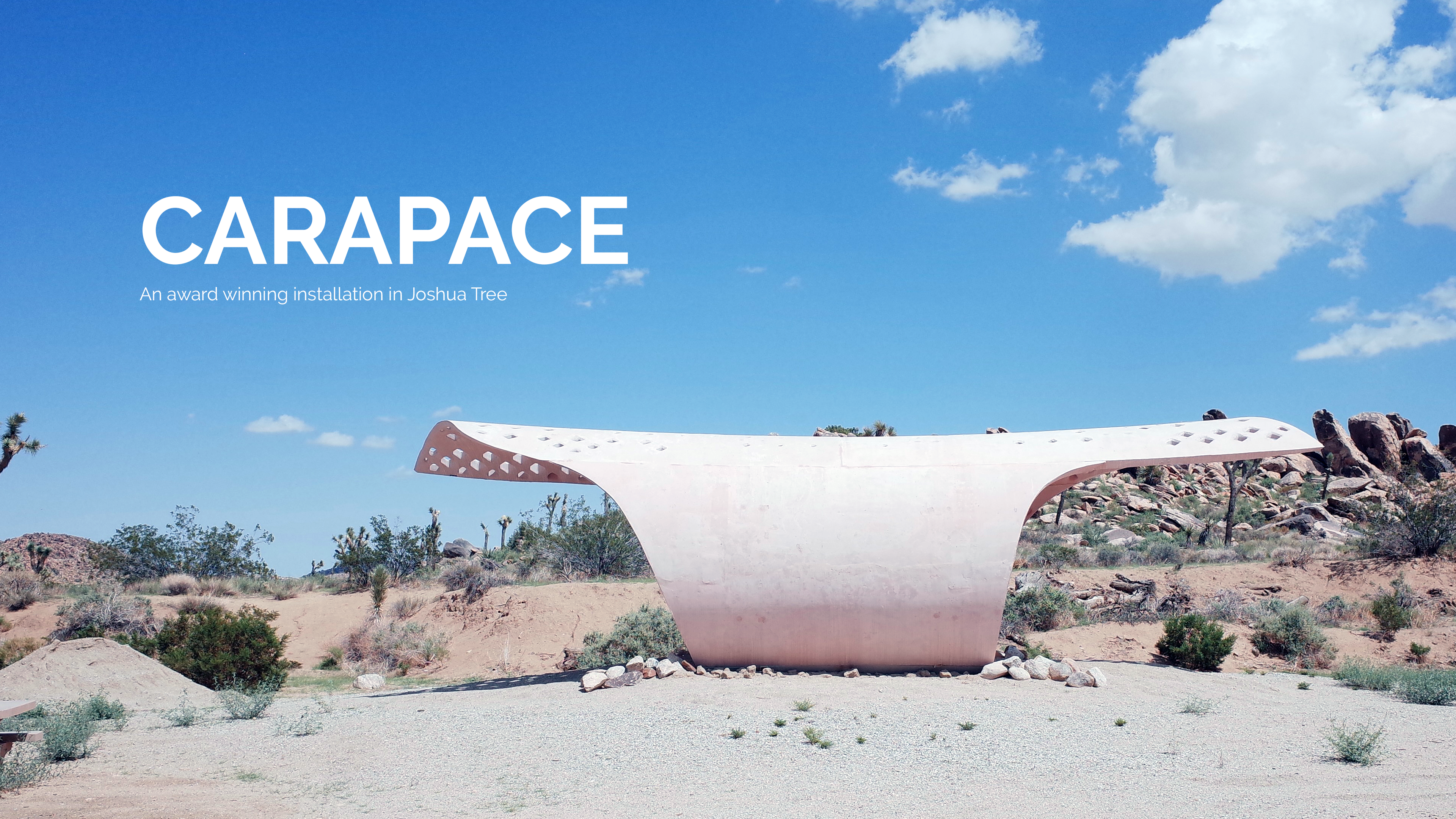
The Site
Joshua Tree National Park is a protected area located in Southern California, United States. It encompasses a vast expanse of desert and covers parts of both the Mojave Desert and the Colorado Desert. Joshua Tree National Park is renowned for its unique and stunning desert landscapes, which include rugged rock formations, expansive desert plains, and the iconic Joshua Trees that dot the terrain. The park offers a diverse range of outdoor activities and attractions, making it a popular destination for nature enthusiasts, hikers and rock climbers.

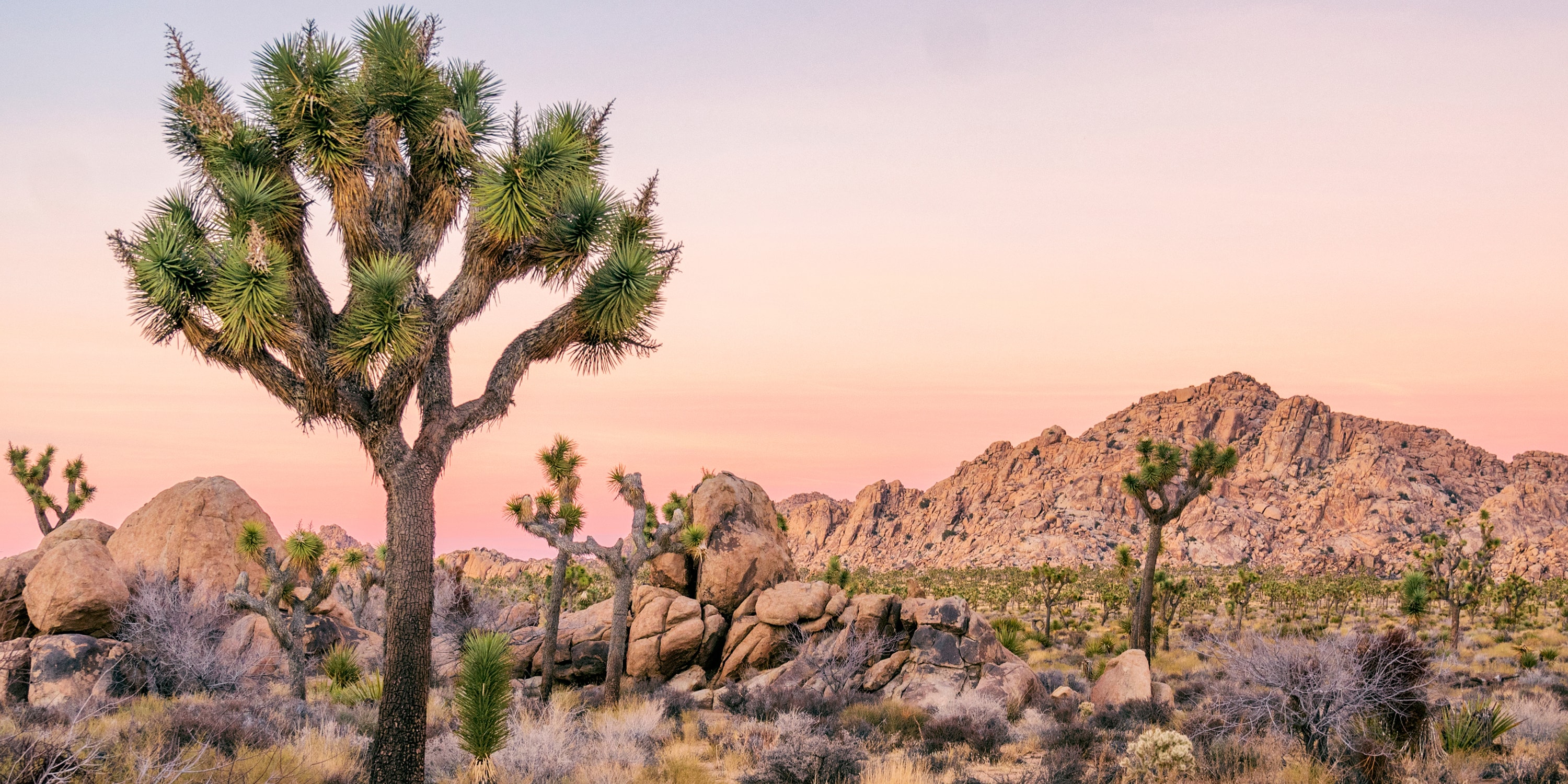


Design Intent
To design a pavilion that is fitting for our site. National Parks rarely allow construction/manmade structures in the parks to protect the integrity of the park, our goal is to design something that feels like it was born out of its surrounding.
To push material boundaries of Ultra-high performance concrete.
Typical concrete construction uses a combination of rebars embedded within concrete to create a combination that is strong in both tensile and compressive strengths.The limitations of this construction is limited by the size and thickenss of rebars + concrete which typically requires 6-10 inches thick.
With the innovative material provided by Lafarge, we are able to decrease the thickenss needed for this pavilion to ~2”. This is the first construction of its kind where the material is used as both a structural and finishing element.
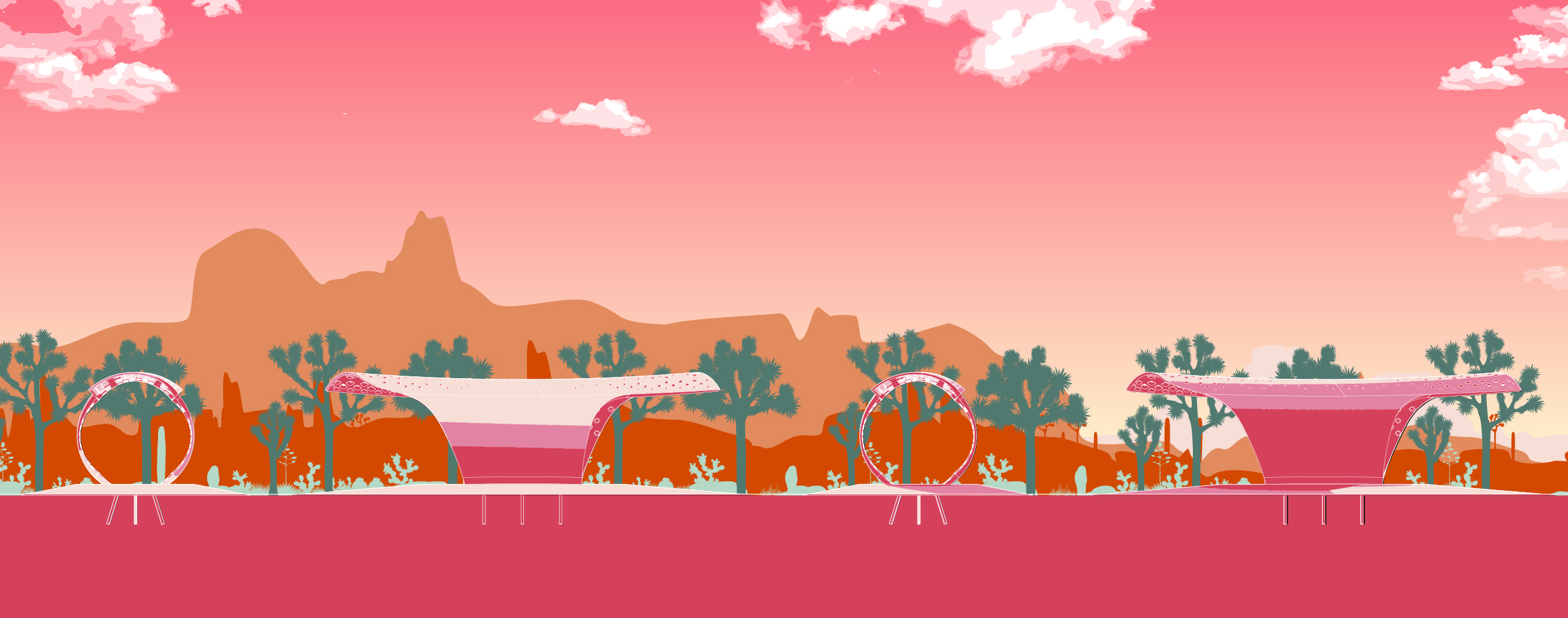
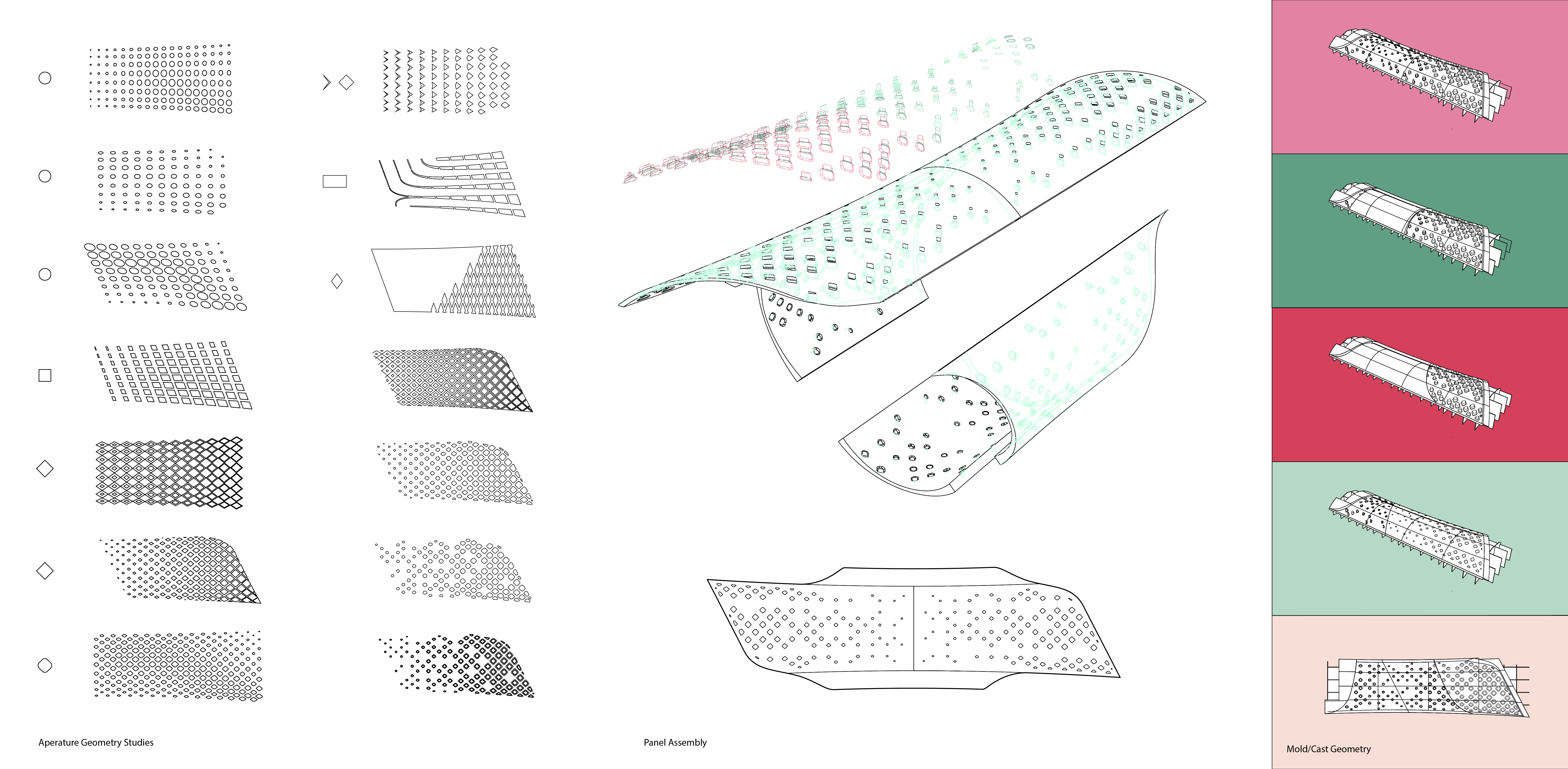

Construction
The double curved geometry seeks to push forth material limits while breaking away from the standard vault toilets that proliferate all national parks. Utilizing fiber-reinforced ultra-high performance concrete (UHPC), the structure was able to forgo several design limitations of standard precast concrete, such as the need for rebars, reduced thickness (overall weight) and increased strength (from 4500 psi to 18,000 psi). The tubular form is both structurally sound and allows the entire structure to be constructed of 5 panels of UHPC casted from a single mold. The mold, which is CNC milled from high density foam uses a series of removable blockouts to fabricate different aperture patterns on the different panels. The diagrid structural pattern takes inspiration from the skeleton of cholla cactus which are popular in the park and serves to reduce overall weight, especially on the extended cantilevers.
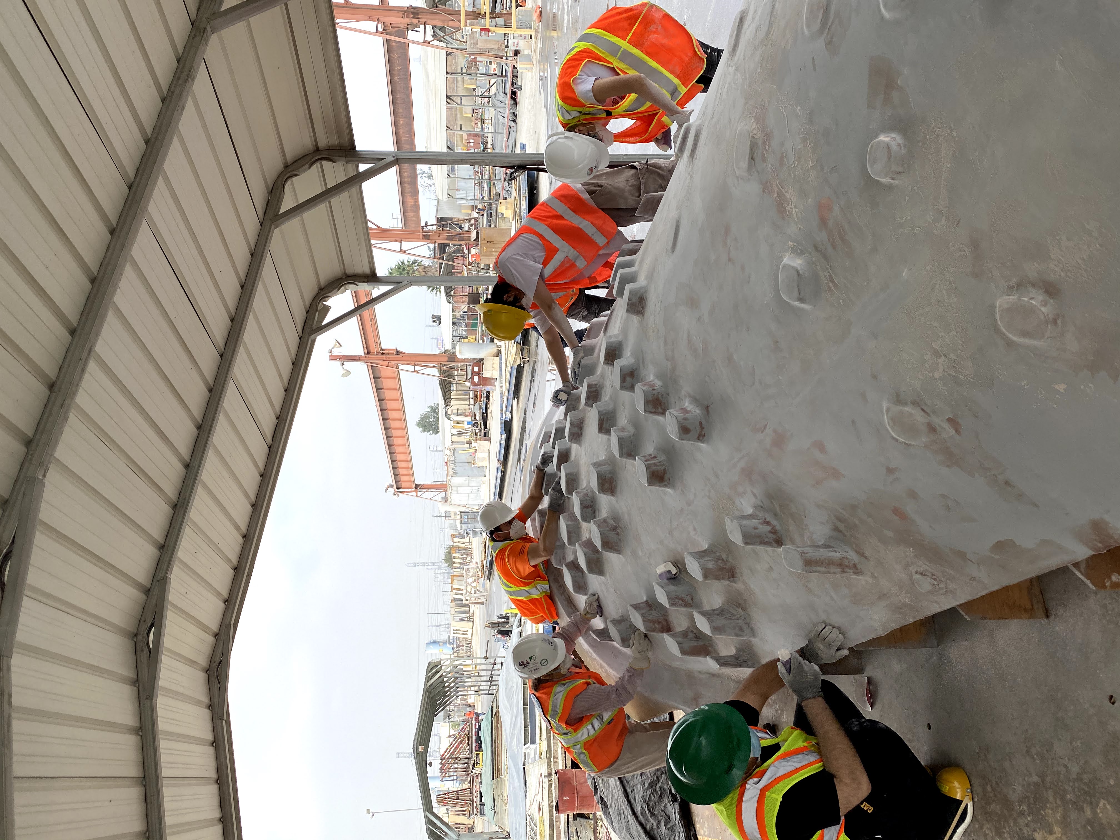
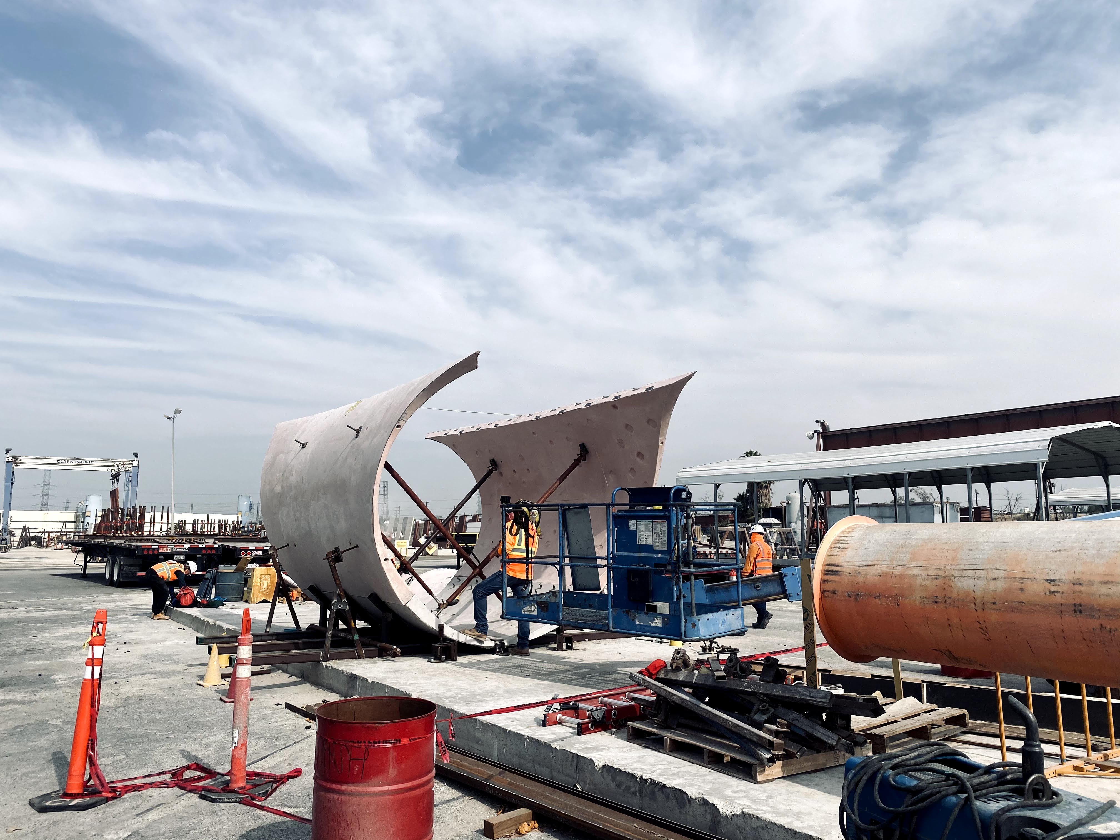
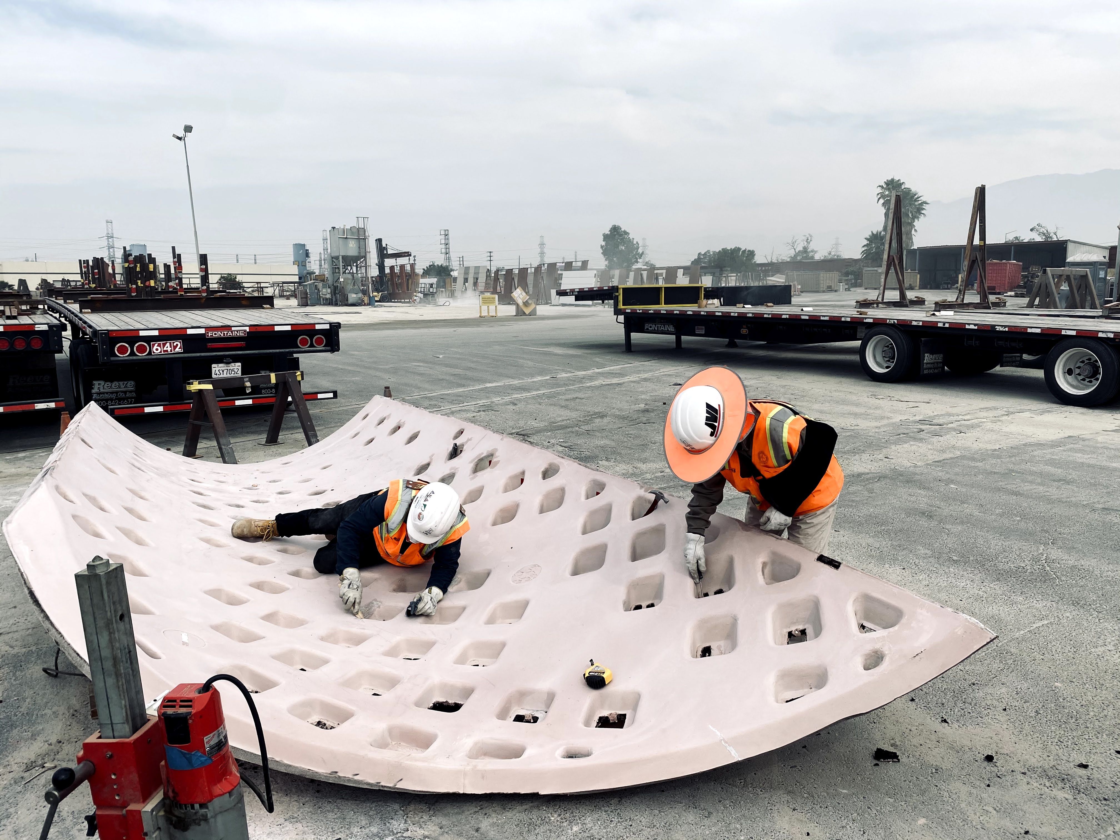
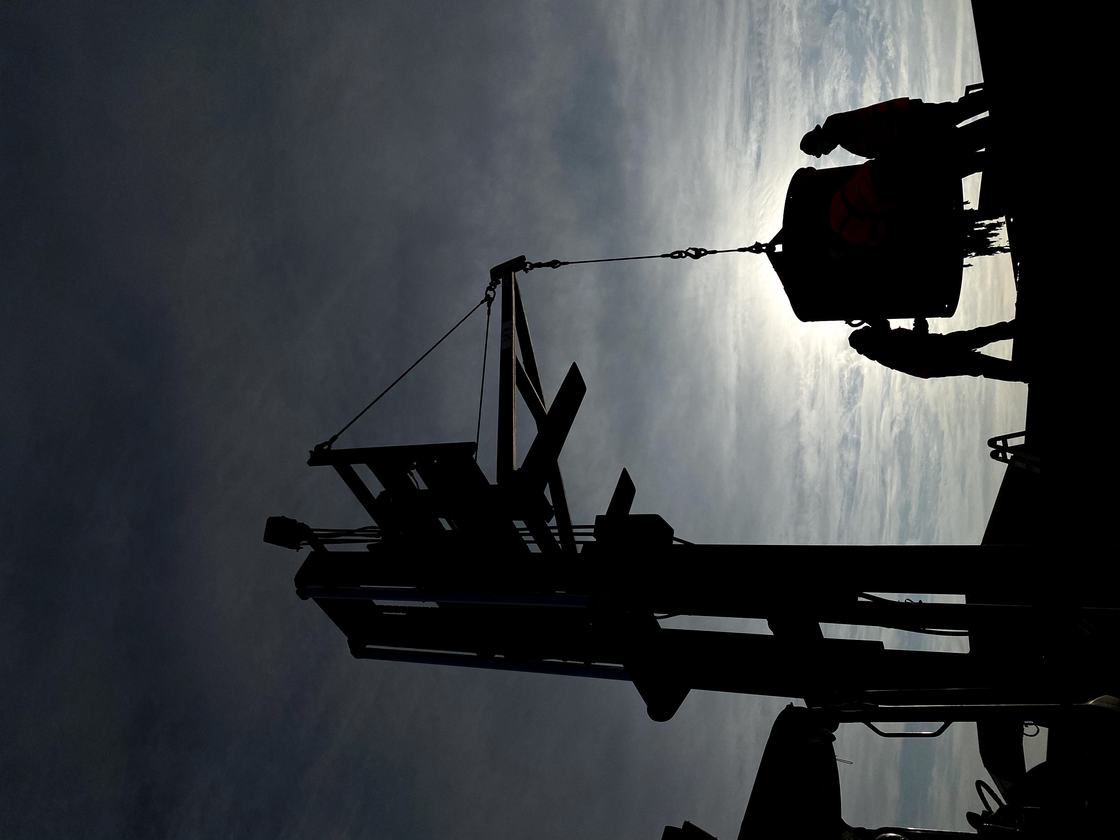
Installation
The Carapace Pavlilion was installed in August 2022.
It is a permant installation that will grow, wear, and patina along with its surrounding.
A new campsite will be built around the pavilion.
