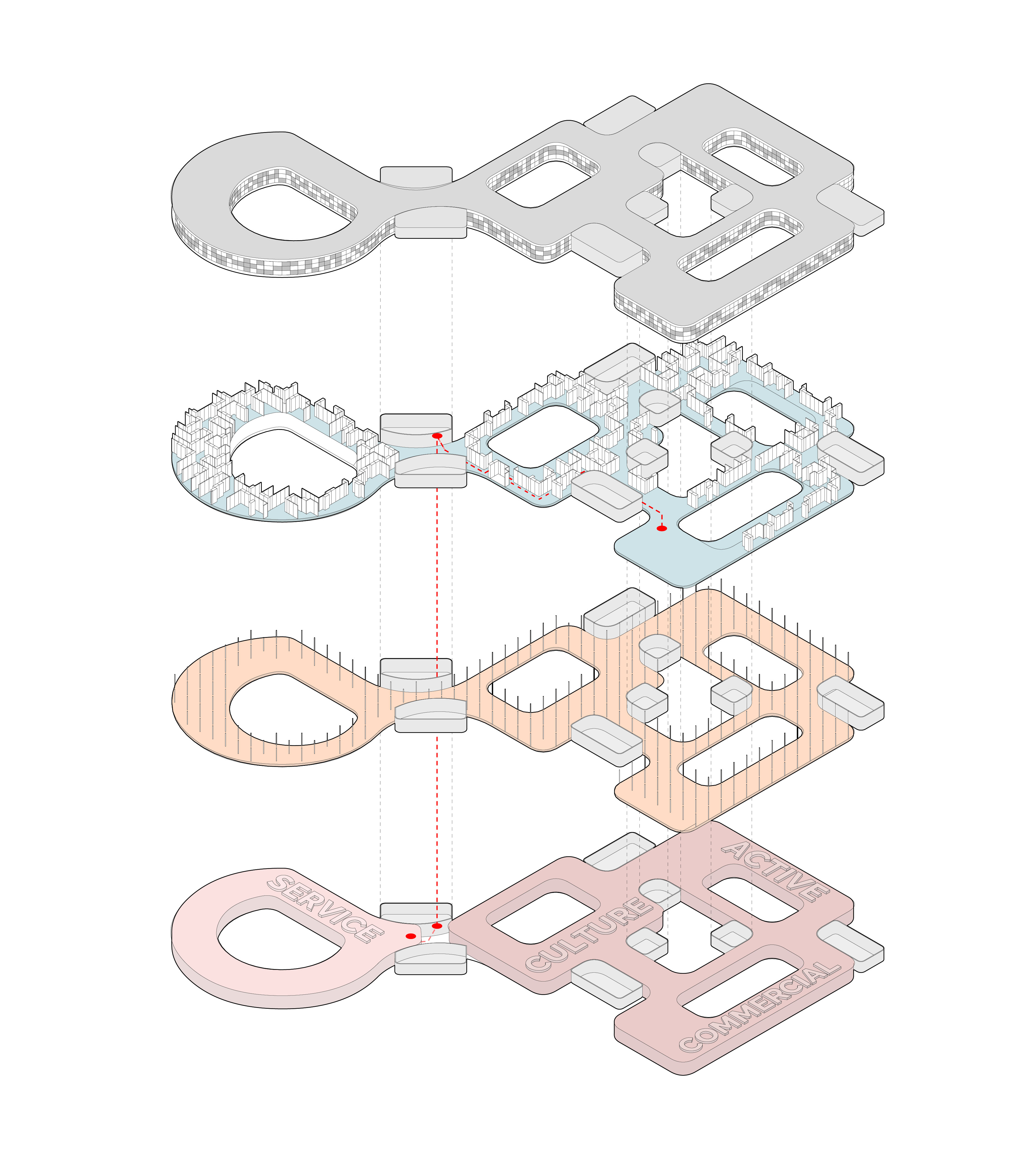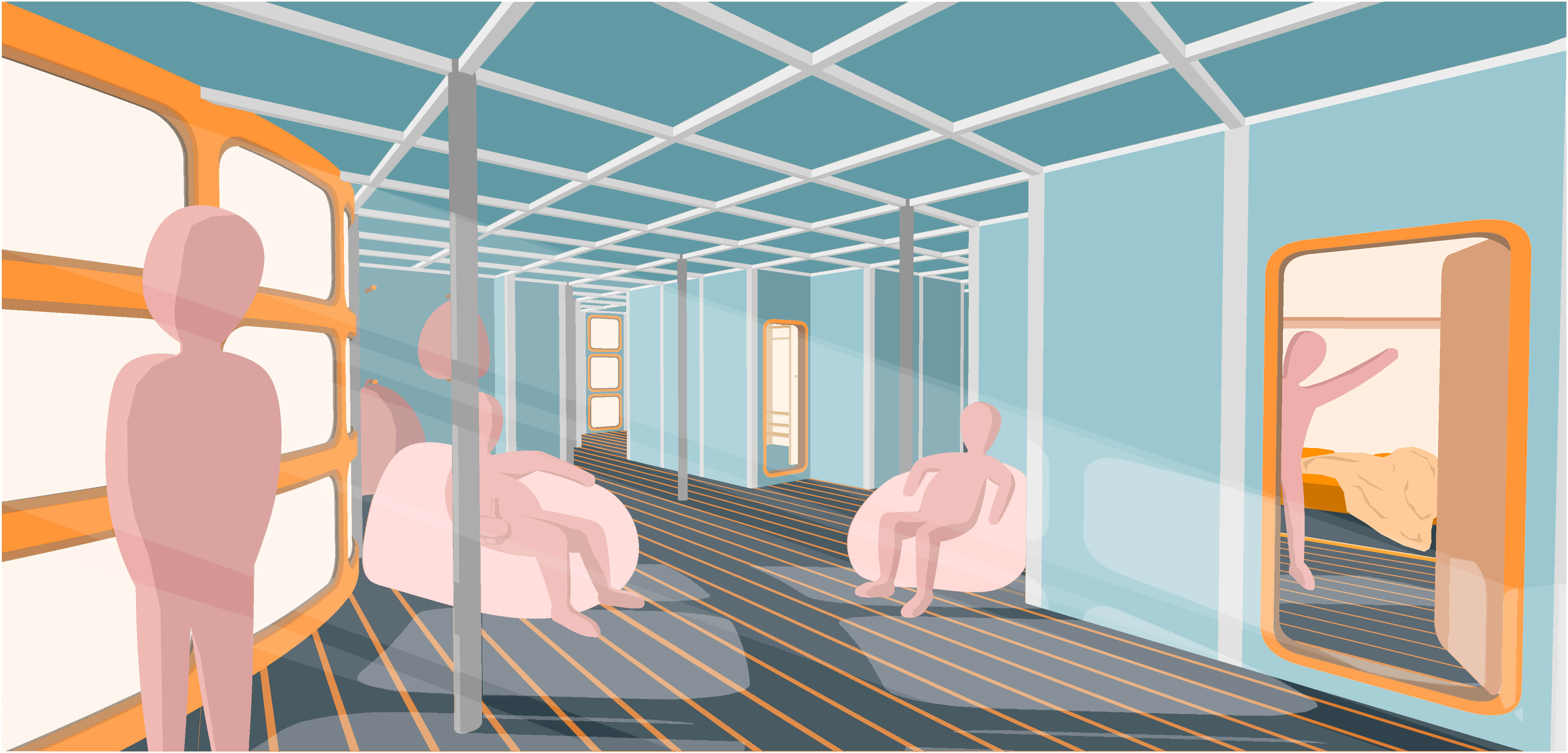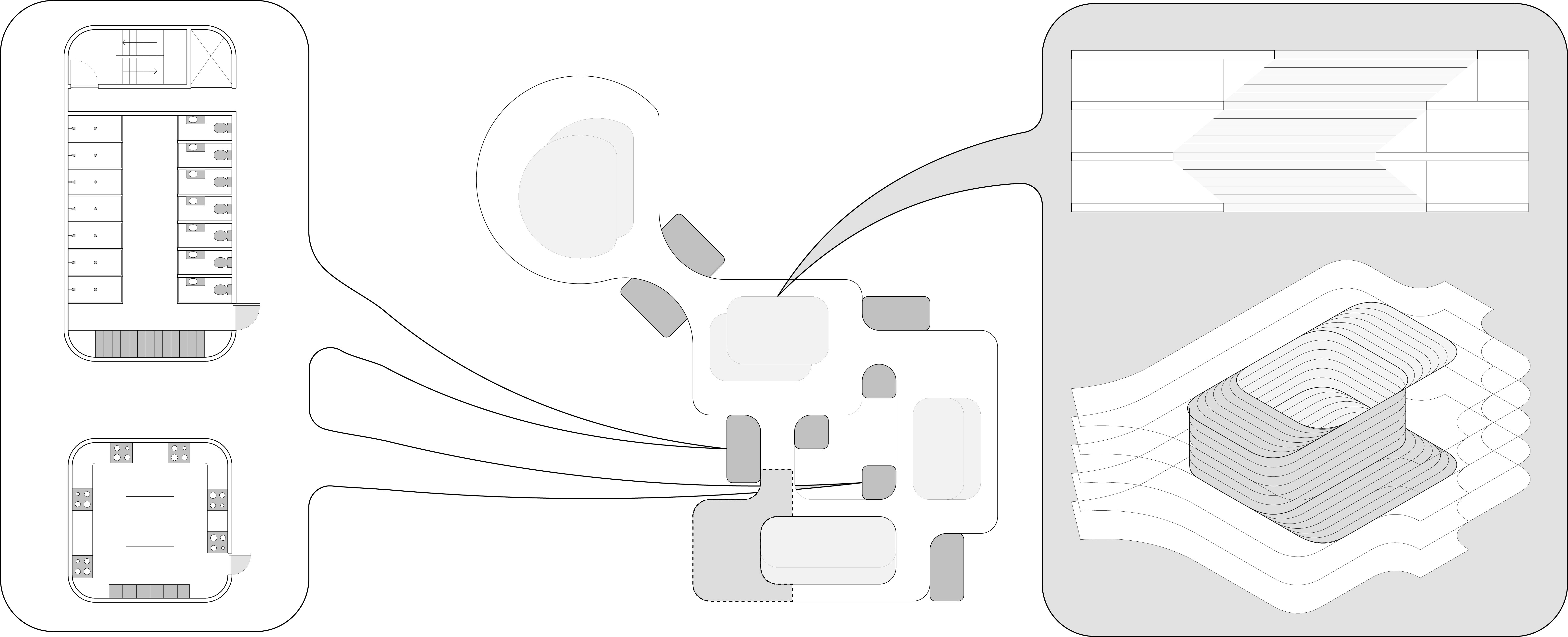Nomadic Partitions
Incorporating movement into architecture by reducing a conventional living space into its basic components: sleep, storage and work. Imagining housing architecture generated by a unit of ‘cross-over’ furniture that combines the portability of a suitcase and the partitioning capability of a wall. Through on-site fabrication of parts in addition to prefabricated system of rails and vaccuums that provide anchoring of the ‘wall-furniture’ to the ceiling and the floor. Aggregation of this unit allows for the flexibility needed for all types of residents.
Rather than looking at housing as individual units, the system is treated as one big living room, with shared kitchens, bathrooms and laundry and living room. Inhabitants generate their own ‘bedrooms’ according to their own needs, as well as surrounding neighbours. By providing this framework, the result is a constantly morphing architecture that never stays constant.
Rather than looking at housing as individual units, the system is treated as one big living room, with shared kitchens, bathrooms and laundry and living room. Inhabitants generate their own ‘bedrooms’ according to their own needs, as well as surrounding neighbours. By providing this framework, the result is a constantly morphing architecture that never stays constant.








