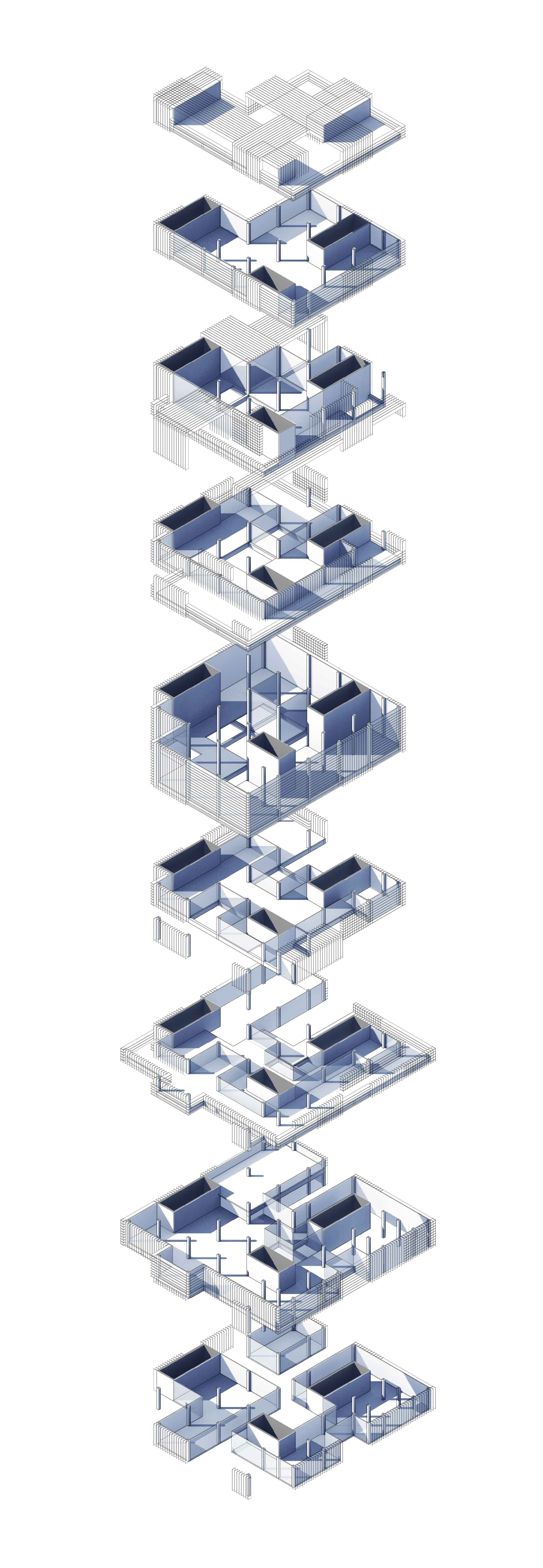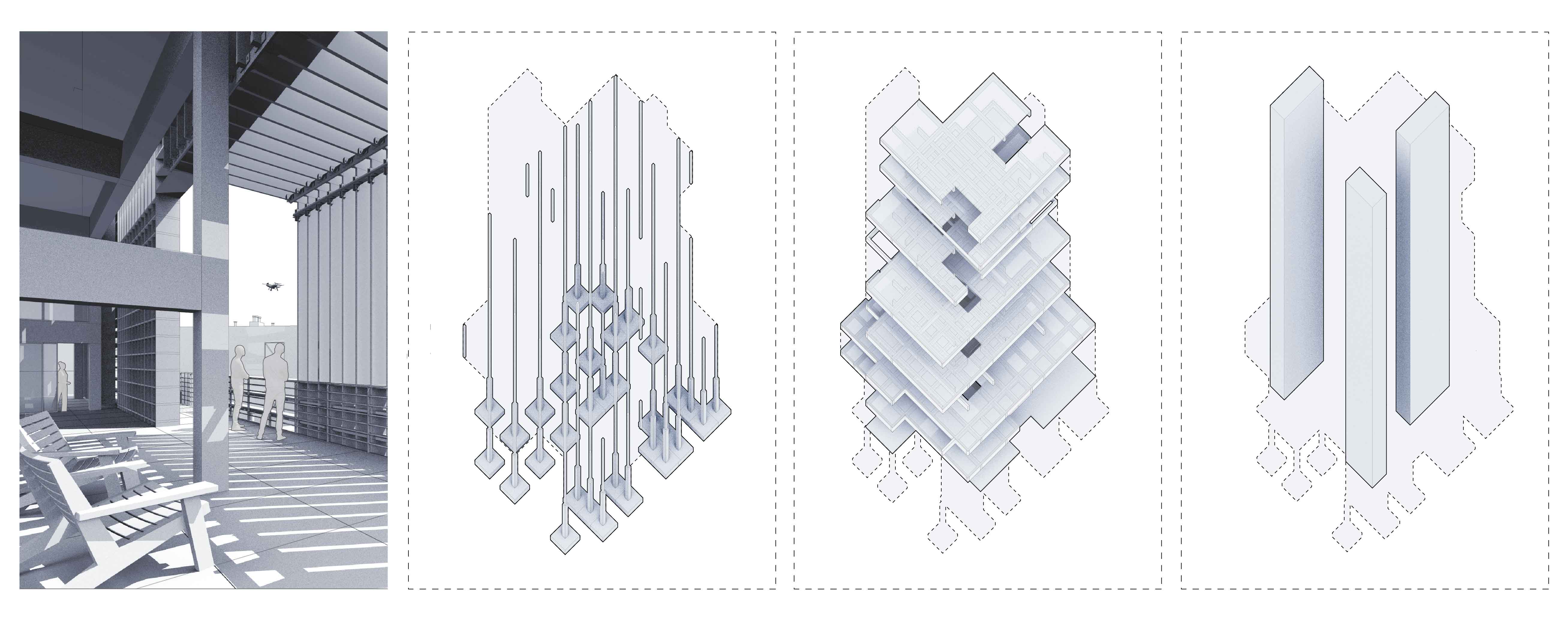URBAN REFORESTATION
Date 2019
Site 828 Third Street, Los Angeles, CA
Lot Area 10,966
Program Incubator Offices
Structure Mass Timber
A forest in an urban context, this mass timber project is seen as treehouse-like spaces that are suspended one on top of another. Working against the conventional pan-cake plan scheme of midrises, each floorplate is distinct in that it shifts, morphs and punctured to create voids such that the all the stories work as a connected whole rather than isolated on its own level. Variable floor heights play with compression and expansion, emphasizing that no two spaces are the same. Layers of overlapping fins wrap the structure creates a patchwork pattern that works to emulate the porosity and lighting atmosphere within a forest.
The project assumes a potential revision in the Los Angeles building code to allow for the construction mid-rise mass timber projects. The structure of the project is comprised of structural CLT columns, beams, and floor panels, with concrete cores for systems and vertical circulation and egress. A raised floor system is used to minimize visual interruptions of wiring and duct work.
The project assumes a potential revision in the Los Angeles building code to allow for the construction mid-rise mass timber projects. The structure of the project is comprised of structural CLT columns, beams, and floor panels, with concrete cores for systems and vertical circulation and egress. A raised floor system is used to minimize visual interruptions of wiring and duct work.






